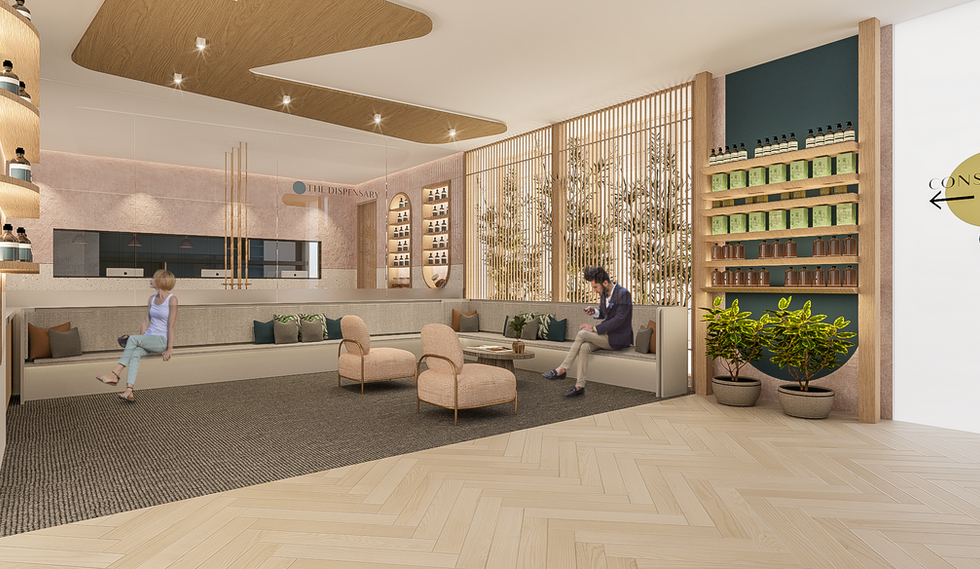
THE PRACTICE WELL-BEING CLINIC
PYRMONT, SYDNEY
The Practice offers a unique and holistic approach to health in Beauty Therapy, Complementary Medicine, Counselling and Nutrition under one roof. This is a student lead clinic offering the latest approach and techniques at affordable prices. Formally the Think Well-being Center re-branded into The Practice Well-being Center part of the Torrens University and Think Education Group, has recently invested in a complete re-branding of its operations nationally. The re-branding message is driven by ‘finding your balance’ which is geometrically expressed in simple shapes balancing on top of each other, comprised of a pastel palette.
The re-branding was the catalyst for the renovation of The Practice’s tenancy in Pyrmont, and it was also the main driver behind the spatial planning and design aesthetic of the renovation. I abstractly interpreted the branding of balancing shapes, and the palette colours into the
architecture of the rooms, and the built-in joinery. The challenge was to use the pastel palette without making it feel too infantile, while also representing the Practice as a clinical setting while also representing the students which operate in the space and have it reflect their vibrancy.
The pastel colour palette and branding has been matured and grounded with natural materials, such as blonde to medium timbers, stones and textured concretes to create a visual balance and harmony. Branded touch-points have been created in the dispensary, making it a more visual and transparent experience within the tenancy, as a differentiating brand experience from it’s competitors.
Project
Live Brief
Job Type
Tenancy Renovation
Year
2020
Software
SketchUp
Enscape
V-Ray
Adobe Photoshop
Adobe Lightroom
Adobe InDesign
SITE LOCATION
PYRMONT, SYDNEY


Located at 235 Pyrmont Street opposite Darling Harbour, on the corner of Allen Street and Pyrmont Street. The building is heritage listed is immediately accessible and is a short walk to buses, light rail, and Town Hall Station. 3 minute undercover walk to Harbourside precinct with 40+ cafes, restaurants, shops.
Towards the end of the CBD and as stated easily accessible by foot and public transport, The Practice Wellbeing center has a large catchment area of potential clients it can draw from and service.
CONCEPT
DESIGN PHILOSOPHY

PASTEL GEOMETRIC
RE-BRANDING
JAPANESE ZEN PHILOSOPHY
GROUNDING
MATERIALITY
The geometric and pastel re-branding focused on finding balance provides an exciting and contemporary design aesthetic that will be implemented subtly and abstractly into the interior design of The Practice.
The design aesthetic and philosophy of Japanese Yen will be used in key touch-point areas of the interior design, to provide a calm and grounding energy to slow down the observer and encase them with a sense of comfort and warmth.
Grounding, textured and earthy materials will be harmoniously integrated into the interior design to create a sense of unpretentious refinement, quality, and craftsmanship.
MOOD BOARD
LIFESTYLE & HEALTH

CONCEPT BOARD
PASTELS, CALMNESS & STRUCTURE
2.
3.
4.
5.
6.
7.

MATERIALITY

Tutti-Frutti Terrazzo
Pink Concrete finish
Mexican Standoff
A194
Geometric Wallpaper
Crystal Herringone
HW694
Villa Midi Slelect
Supplied by:
Surface Gallery
Supplied by:
Cranburn
Supplied by:
Dulux
Supplied by:
Murals Wallpaper.com
Supplied by:
Staron Surfaces
Supplied by:
Havwoods
CONCEPT SKETCHES

Reception sketch

Waiting room sketch

Consultation room sketch
INTERIOR VIGNETTES
CONCEPT DEVELOPMENT




SECTIONS

Reception Section

Reception & waiting room section

The dispensary section 1

The dispensary section 2

Supervisors room section 1

Supervisors room section 2

Sun room section 1

Sun room section 2

Consultation room section

Class room section 1

Class room section 2

Hallway section
FLOOR PLAN

VISUALISATIONS
RECEPTION & WAITING ROOM

Reception

Reception - storage

Reception & Entry

Waiting Area

Waiting Area

Waiting Area & POS

Reception & Waiting room
VISUALISATIONS
THE DISPENSARY

The Dispensary

Dispensary wash basin

Dispensary storage

The Dispensary
VISUALISATIONS
SUPERVISORS ROOM

Supervisors room

Supervisors room
VISUALISATIONS
THE SUNROOM

The sun room

Tea point

Tea point

Casual seating

Casual seating
VISUALISATIONS
CONSULTING ROOMS

Consulting room - with privacy screen

Consulting room 2 - with privacy screen

Consulting room 3

Consulting room 4
VISUALISATIONS
CLASS ROOMS

Supervisors class rooms

Supervisors class rooms

Supervisors class rooms - connected

Supervisors class room 2

Connected class rooms

Connected class rooms
VISUALISATIONS
HALL WAY

Hallway





