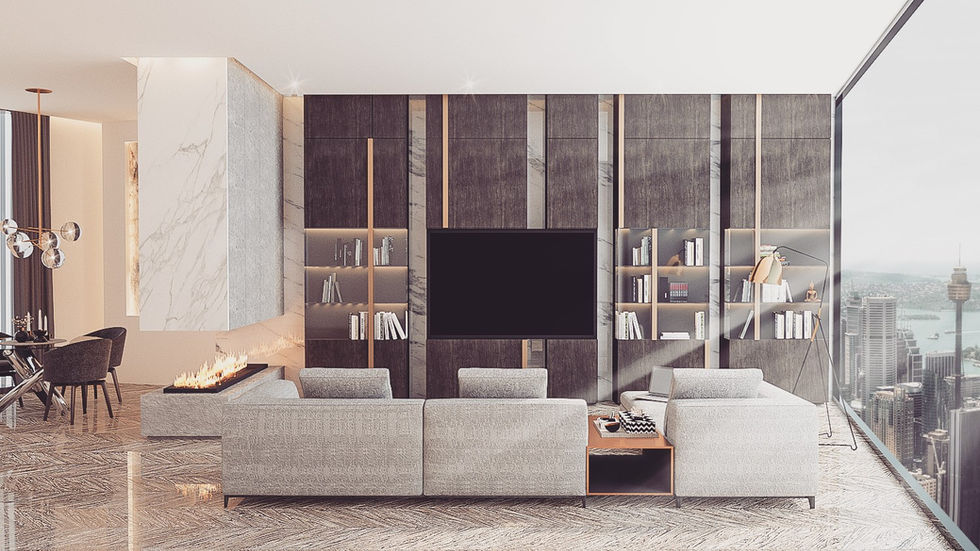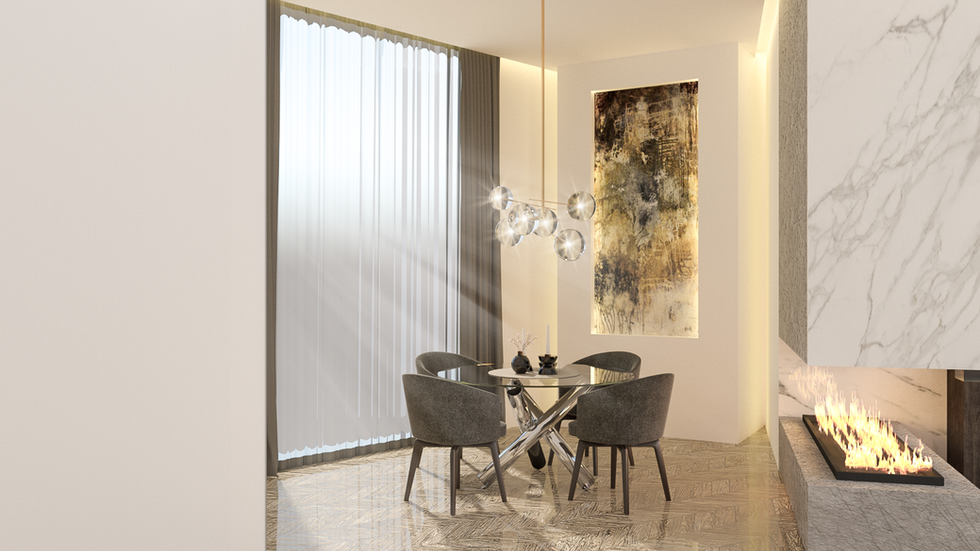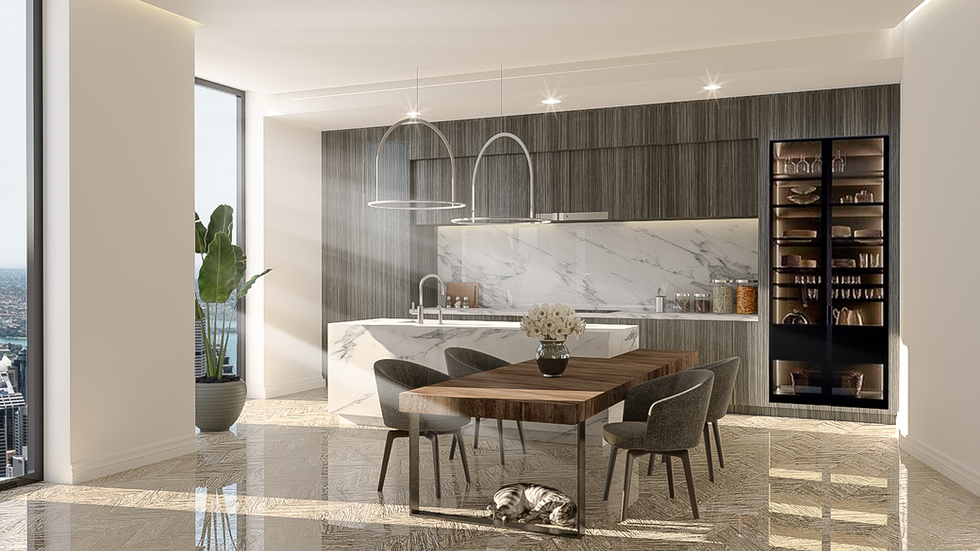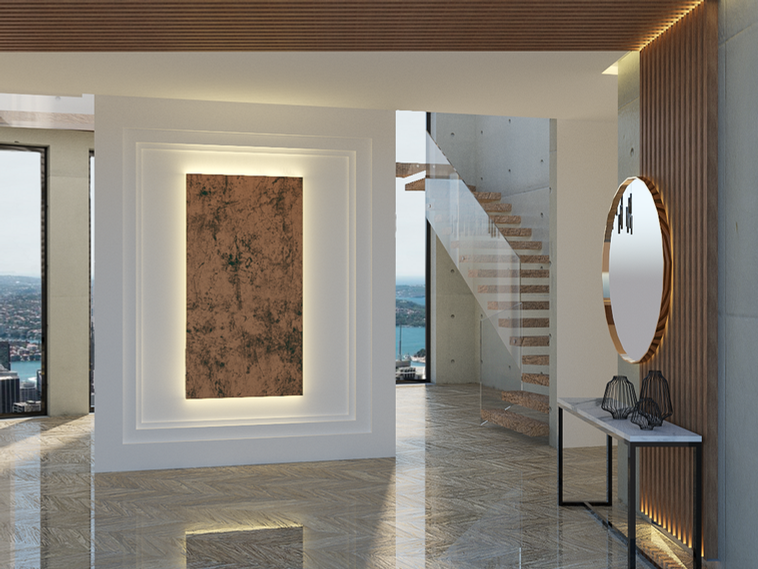
PENTHOUSE APARTMENT
BLUES POINT, SYDNEY
The Blues Point Apartment has pure water frontage, with waves lapping at your heels and the Barangaroo skyline rising and evolving before your eyes where the Harbour Bridge dominates stretching across the harbour. McMahons Point is where a new icon takes the place of the fading Seidler Tower. The modular helix structure allows each apartment to capture different perspectives of its iconic location on the harbour foreshore.
Conceived as a swirling, fluid progression of the geometric transition of its architecture and the collision of textural spaces, the interior is enclosed by a rich yet subtle palette of materials that permeate strength and form through the elongation of minimalist lines. The apartment is one of searing verticle height, strong contrasting tones, and textures mixed with a geometric language that slows down the space to invite tranquility. The sheer coolness
and solidity of the bespoke marble wall panels contrast ethereally against the warmth of the natural oak herringbone flooring and the playful additions of 10 caret gold trims, creating a modern, sophisticated yet welcoming interior experience. The luxuriousness of the expensive materials is restrained by the overriding minimalist aesthetic and grounding wooden finishes creating identity and authenticity.
The lighting strategy is integral to the flow of spaces, creating uniformity and keeping a cohesive experience for the occupants. Through the strategically placed, linear ceiling shadow line, ambient light provides directional flow whilst 'floating' the ceiling away from the walls. The concrete & marble walls double up as the backdrop against darker, contrasting materials and tones to create a visually dynamic interior, in which the height and elegance of the walls evoke a theatrical spatial experience.
Project
Two story penthouse apartment
Job Type
Apartment template
Year
2018
Location
Blues Point, Sydney Australia
Software
AutoCAD
SketchUp
V-Ray
Adobe Photoshop
Adobe Lightroom
Adobe InDesign
SITE LOCATION
BLUES POINT, SYDNEY AUSTRALIA


Blues Point is a small peninsula on the harbourside locality of North Sydney, Australia. Blues Point is at the very southern tip of the McMahons Point peninsula and has commanding views of Sydney Harbour and the city skyline. The area experiences a coastal subtropical climate, with evenly spread rainfall throughout the year with warm summers and mild winters owing to its proximity to the ocean.
Map images via Google Earth
MATERIALITY
INSPIRED BY THE AUSTRALIAN LANDSCAPE

Ocana Rustic Velour
Elements Lux Grigio Imperiale stone
Natural finish concrete - white oxide
Calacatta marble
Foster coal fabric
Alabastro Select Cheveron flooring
Supplied by:
Havwoods
Supplied by:
Earp Bros
Supplied by:
James Hardie
Supplied by:
JMC Stone & Polish
Supplied by:
Warwick Fabrics
Supplied by:
Havwoods
CONCEPT DEVELOPMENT
INTERIOR DESIGN



FLOOR PLAN
HEALING SPACE
LEVEL 45 - FLOOR PLAN

1
2
3
4
5
6
7
1. Entry
2. Staircase
3. Atrium
4. Living Room
5. Dining Room
6. Dine-in Kitchen
7. butlers Pantry
LEVEL 46 FLOOR PLAN

2
1
3
4
5
6
7
8
1. Void
2. Staircase
3. Study nook
4. W.C
5. Sitting area
6. Master
7. Master Bathroom
8. Dressing room
ELEVATIONS
HEALING SPACE

















