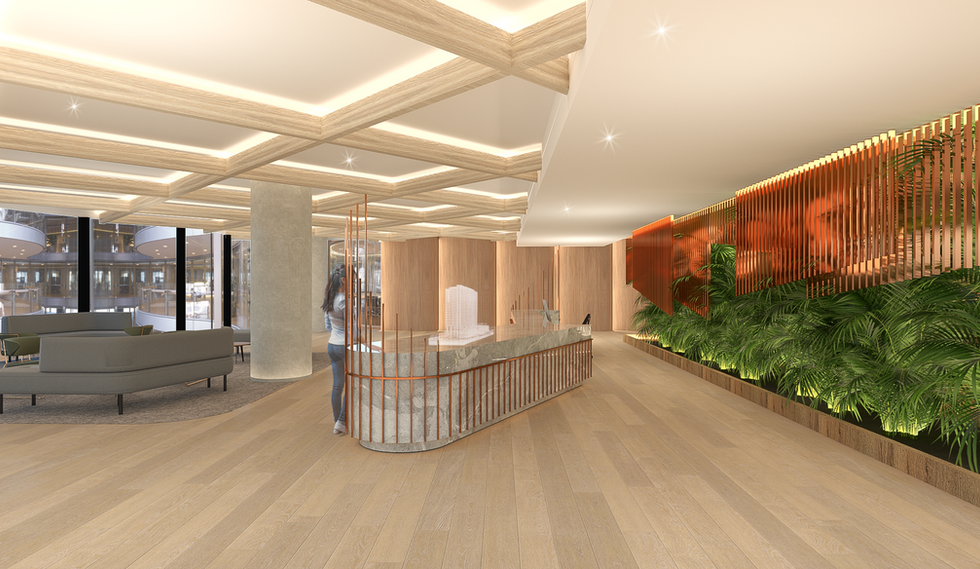
CROWN GROUP HEAD OFFICE
1 BLIGH STREET, SYDNEY
Crown Group a leading Australian property developer has carved a reputation as a global property game changer. Its luxury apartments and hotel developments have become talking points worldwide, melding a futuristic vision of a new way of living with an architectural style that evokes the enviable Australian Lifestyle. Therefore the fit-out for their new head office at 1 Bligh St Sydney has become an extension of the brand's aesthetic and philosophy. The luxury property developers head office communicates the brand's quality, design excellence, and fusion of Australian sensibility and Southeast Asian resort-style living to inspire its staff and showcase itself to clients and business partners who enter the space.
The design of Crown’s head office draws inspiration from the companies extensive property portfolio, in particular, the design aesthetic of incorporating timber slats into the interior aesthetic of their developments. Polished copper slats have been used to create an abstract crown behind the reception desk adorning the lush tropical plants. The concept of the polished copper slats was pushed further by placing them around the perimeter of the monolithic stone reception desk infusing luxurious materials and striking design to greet guests and clients into the office.
The office fit-out has been designed around
the concierge experience for guests & business partners, who have open access to all external meeting rooms, reception, and the café and are free to navigate through the public space and seek out the desired experience. The staff experience has been designed around activity-based working, where the office has been designed around the idea of neighborhoods and volume control. This allows staff to identify which space will be appropriate to facilitate the task at hand.
The concierge experience of the reception area seamlessly integrates into the café separates by lush tropical plants and screens to separate the spaces but allow them to be open enough to encourage staff and visitors to move uninterrupted between the space, the idea was once space with dual functionality. Bleached timber floorboards intersected with polished concrete slabs visually define the spaces and subtly guides way finding and egress through the café into the other zones of the office. The café’s striking views are appreciated and captured by a large low blonde timber organically curving bench which encourages staff and visitors to sit along the floor the ceiling windows and be absorbed into the Sydney skyline.
Project
Crown Head Office
Job Type
Office floor design & fit-out
Year
2019
Location
1 Bligh St, Sydney CBD
Software
AutoCAD
SketchUp
Vray
Enscape
Adobe Photoshop
Adobe Lightroom
Adobe InDesign
FF&E Schedule
SITE LOCATION
1 BLIGH ST, SYDNEY CBD


Opened in 2011, 1 Bligh Street Sydney was the next generation in premium grade sustainable office
skyscrapers which combined leading-edge design, technology, and sustainability in Sydney’s most
prestigious addresses. Designed by Architectus in collaboration with Ingenhoven Architects, 1 Bligh
is 139 meters high comprising of 30 levels.
Map images via Google Earth
CONCEPT
DESIGN PHILOSOPHY

1.
2.
The design concept looks to explore the intimate relationship between form and function. The design is purified to its essence and the architectural form speaks directly to the function of spaces in a programmatic sense. Simple lines and ambiance materials form the palette for the interiors.
MATERIALITY
INSPIRED BY THE AUSTRALIAN LANDSCAPE

Sage gloss ceramic tile
Nevesda copper
Masion classic engineered timber flooring
Atlantic flamed natural stone tiles
Haze SG1766
NF400 Ocean depths carpet tile
Supplied by:
CDK Stone & Tiles
Supplied by:
Eclipse
Supplied by:
Havwoods
Supplied by:
Lux tiles gozo
Supplied by:
Dulux
Supplied by:
Skheme
CONCEPT DEVELOPMENT
SPATIAL PLANNING & INTERIOR DESIGN




FlOOR PLAN DEVELOPMENT
SPATIAL PLANNING & INTERIOR DESIGN



CONCIERGE DESK DEVELOPMENT
DESIGN ITERATIONS



CONCIERGE DESK PHYSCIAL MODEL
SCALE 1:50



FLOOR PLAN
CROWN HEAD OFFICE, LEVEL 24, 1 BLIGH ST

VISUALISATIONS
ARCHITECTURAL & INTERIOR RENDERS

Concierge

Concierge

Concierge desk

Concierge desk

Concierge

Concierge

Cafe

Cafe - booth seating


Cafe - POS
Cafe - window seating/ casual working space

Cafe - seating options

Cafe - booth seating

Staff - Focus Zone

Focus Zone

The Avenue

Materials Library

Collaboration space

Collaboration space

Tea Point

Focus Zone







